Note for readers: The blog post below has been superseded by new research and evidence from the O’Kelly Archives held by the National Monuments Service Archive Unit and Photo Unit. You can read the updated blog post here.
This is not a typical blog for this page. Instead of discussing recent site visits or photographs we’ll be looking at a recent controversy sparked by comments about the reconstruction of Newgrange and, in particular, three claims made in the media by an Irish archaeologist; 1. That the “roof-box” at Newgrange may not be an original feature, instead it was “fabricated” and has “not a shred of authenticity” 2. That two vitally important structural stones, both decorated with megalithic art, from Newgrange were lost after the excavation and 3. That the photographic evidence that backs up the existing restoration is either inaccessible or never existed at all. I hope to show why we can be sure none of these claims are sustainable and that in fact the winter solstice phenomenon at Newgrange is an original and central feature of the tomb.

December 21st, 2016: The Winter Solstice falls on the traditional day on which the largest crowds, various VIPs and the media gather in front of the great passage tomb, situated on the brow of a ridge overlooking the Boyne River and its fertile floodplain. At 8.58am, if a stubborn cloud bank on the southern horizon had dissipated, those lucky few people who had the privilege of waiting inside the chamber within would have observed one of the most ancient, spectacular and moving displays of all prehistoric archaeology. One which magically combines engineering, artistry, drama and spirituality like few other constructions before or since.
The discovery of the alignment towards the rising sun on the shortest day by the excavator of the tomb, Michael J. O’Kelly (known to friends and associates as Brian), in 1967 had caused a sensation. Not only did the passage of the tomb face directly at the point at which the Winter Solstice sun rose above the horizon at the time of its construction, circa 3200BCE, the builders had also installed at Newgrange a unique and ingenious device through which the sun could illuminate the floor of the chamber 19 metres (60 feet) distance within the mound, even when the massive door-slab sealing the tomb was in position. O’Kelly’s discovery was surveyed and assessed by Patrick, the results being published in 1974, demonstrating that the probability of an alignment towards the rising sun on the Winter Solstice was extremely high, enough to conclude it was deliberate (Patrick, 1974). This claim was subsequently strengthened by Tom Ray in his own 3D analysis (Ray, 1988). It has been suggested that other passage tombs may originally have had a similar feature, though such a construction has thus far never been found in situ elsewhere. Claims that a roof-box had been constructed at Cairn G at Carrowkeel in Co. Sligo are difficult to prove, the supposed opening, which is much narrower than at Newgrange, is in fact very similar to those over the three recesses in the chamber and may simply reflect the preferred building method of the builders.
O’Kelly named the feature the ‘roof-box’. The front lintel of it protrudes through the grassy mound in historical photos and artist’s representations of the monument. Workers under the direction of Richard Burchett tried unsuccessfully to shift it using crowbars in 1874. There was speculation that it indicated the entry point to an undiscovered passage, or was a receptacle for offerings to the dead within. What O’Kelly found on removing the covering cairn however was remarkable.
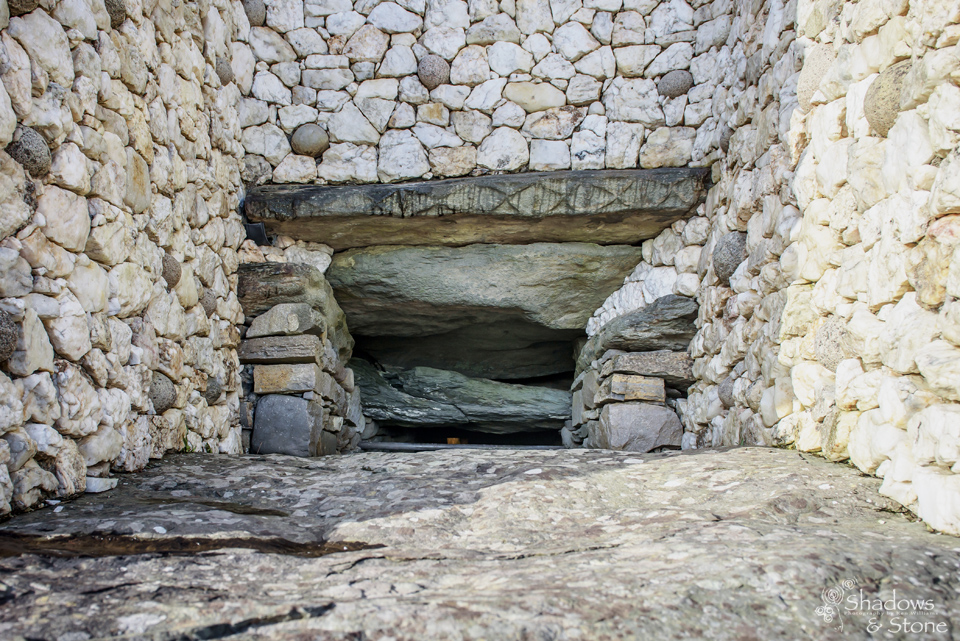
The Newgrange monument was built on the narrow crest of the ridge, to the front the passage sloped downwards from the chamber towards the entrance and at the rear it also followed the fall-off in the ground level, covering an earlier turf mound in the process. As you walk through the passage and enter the chamber you are also climbing this slope, a height difference of some 2m. The overhead roof-box that you pass beneath on entry is now at the level of your feet. A slight bend in the passage and the constraining effect of the upward slope combine to restrict ambient light from the entrance reaching the chamber and so the chamber remains almost totally dark throughout the year.
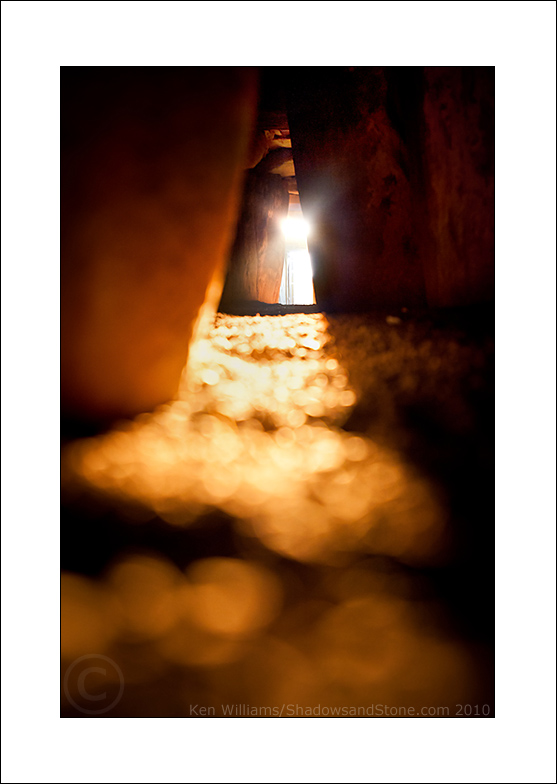
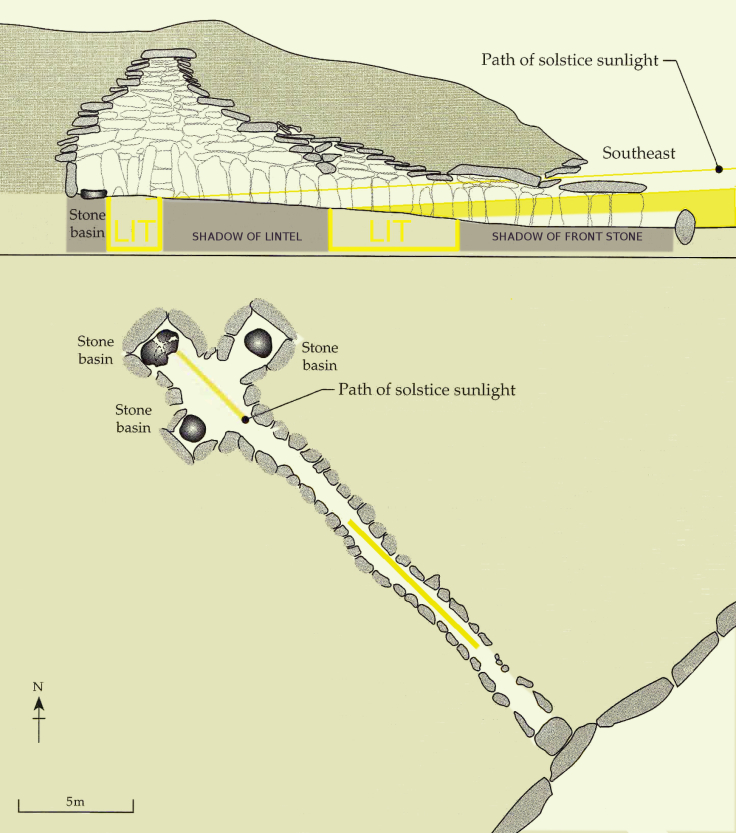
On this particular day, unfortunately, the sun would not appear in the chamber. Instead of the iconic warm glowing pictures of light on the chamber floor, Newgrange was making headlines in print and across social media for a totally different reason. In the December 21st edition of the Irish Times journalist Lorna Siggins had a different take on the spectacle we had waited over-optimistically for. Quoting archaeologist Michael Gibbons, Siggins made a bold claim: the famous spectacle made possible by the roof-box, which had put Newgrange on the world map, was a “fabrication” with “not a shred of authenticity”. The remarks formed part of a report on a paper published by Michael and Myles Gibbon describing possible Iron Age features at Newgrange that may represent significant cult activity at the site during this period, connected with events in Roman Britain.
In further comments on Irish radio, Gibbons suggested that the roof-box we know today was in disarray when O’Kelly found it and it was an imaginative interpretation that saw it end up as a special opening that allows the solstice light to strike the chamber floor. It was, Michael said, like picking up the pieces of a broken bottle and fitting it all back together with a mixture of old and new pieces.
In his view, it is impossible to say what the structure was like in antiquity, the excavation report did not contain enough detail and photographic evidence to back up the modern reconstruction. The archive, we were told, was not publicly accessible. Worse still “two of the key stones from it went missing, they’ve been lost, I’d love the minister to tell us what happened to those stones” therefore we can no longer test whether the reconstruction ever matched what was there originally.
Are any or all of these claims based on fact? Archaeologists and other interested parties were quick to address the claims. Within the articles themselves, archaeologist Robert Hensey disputes them and later gave a detailed reply on the Moncrieff show on Newstalk Radio,the Office of Public Works issued a brief statement with accompanying photographs of the lintel and partially uncovered roof-box in the early 20th century and in a letter to the Irish times, four prominent figures in Irish archaeology, all former students of O’Kelly, strongly disputed the assertions.
What has been lacking, however, has been a demonstration of the case supporting the current roof-box reconstruction, supported with excavation photographs and illustrations which help prove the entire roof-box was found intact and was restored with the highest possible precision. Gibbons does raise a valid point in that the excavation report published by O’Kelly has few detailed photographs of the roof-box structure. It must be borne in mind, however, that while O’Kelly may have known his restoration was controversial, he probably did not foresee claims that major structural elements were fabrications, so the provided illustrations may have been seen to be adequate at the time.
Let’s examine the evidence for each assertion in turn and hopefully along the way test some of the claims and rumours that surround the authenticity of the solstice event at Newgrange.
Claim 1: The roof-box was “fabricated” and had “not a shred of authenticity”. It was made higher and wider to allow the sunrise light reach the chamber.
This claim seems very difficult to sustain, early photographs and drawings show the lintel of the roof-box in what seems to be an identical height and position behind roof-stone 1 (RS 1).
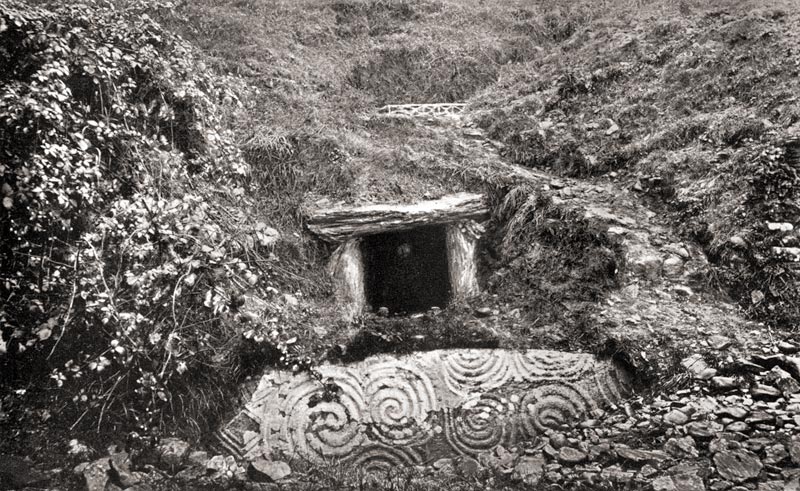
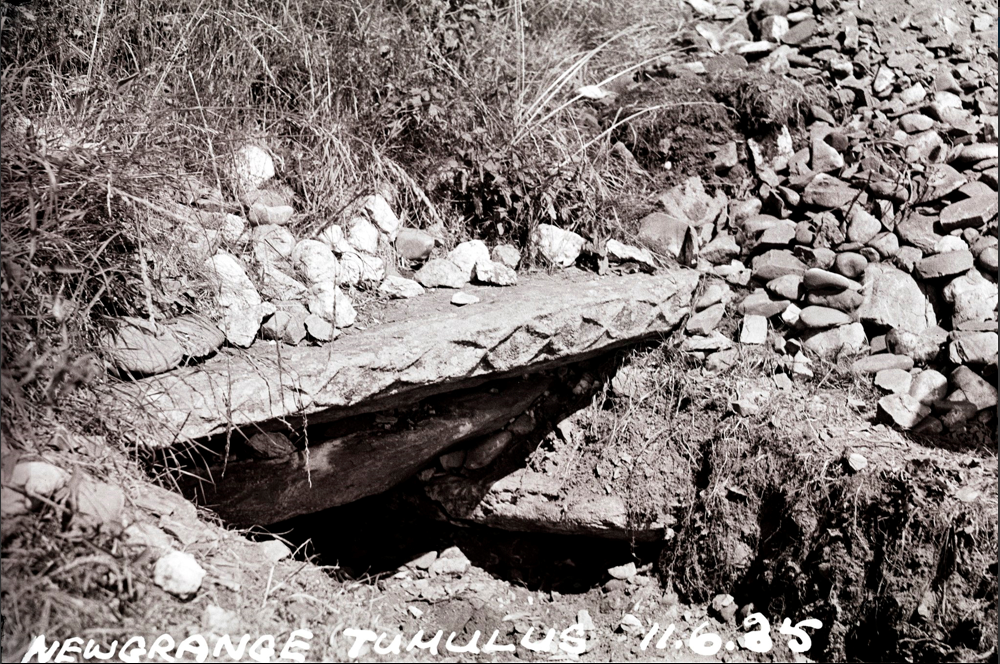
In the rarely seen photo below, we can see the roof-box uncovered as the cairn stones around the passage are in the process of being removed. We know this was taken before the reconstruction or the straightening of the passage orthostats because the base of the original cairn is still in place and the concrete walls that run the length of the passage, and which stand taller than roof-stone 1, are absent. A large cutting down to the old ground level had been made during the excavation to allow the orthostats to be restored to the vertical, this was completed before the roof-box had been re-assembled (O’Kelly, 1982, pg. 89). Note the height of roof-stone 3 (RS 3), the long capstone running behind the roof-box, it will become important later.
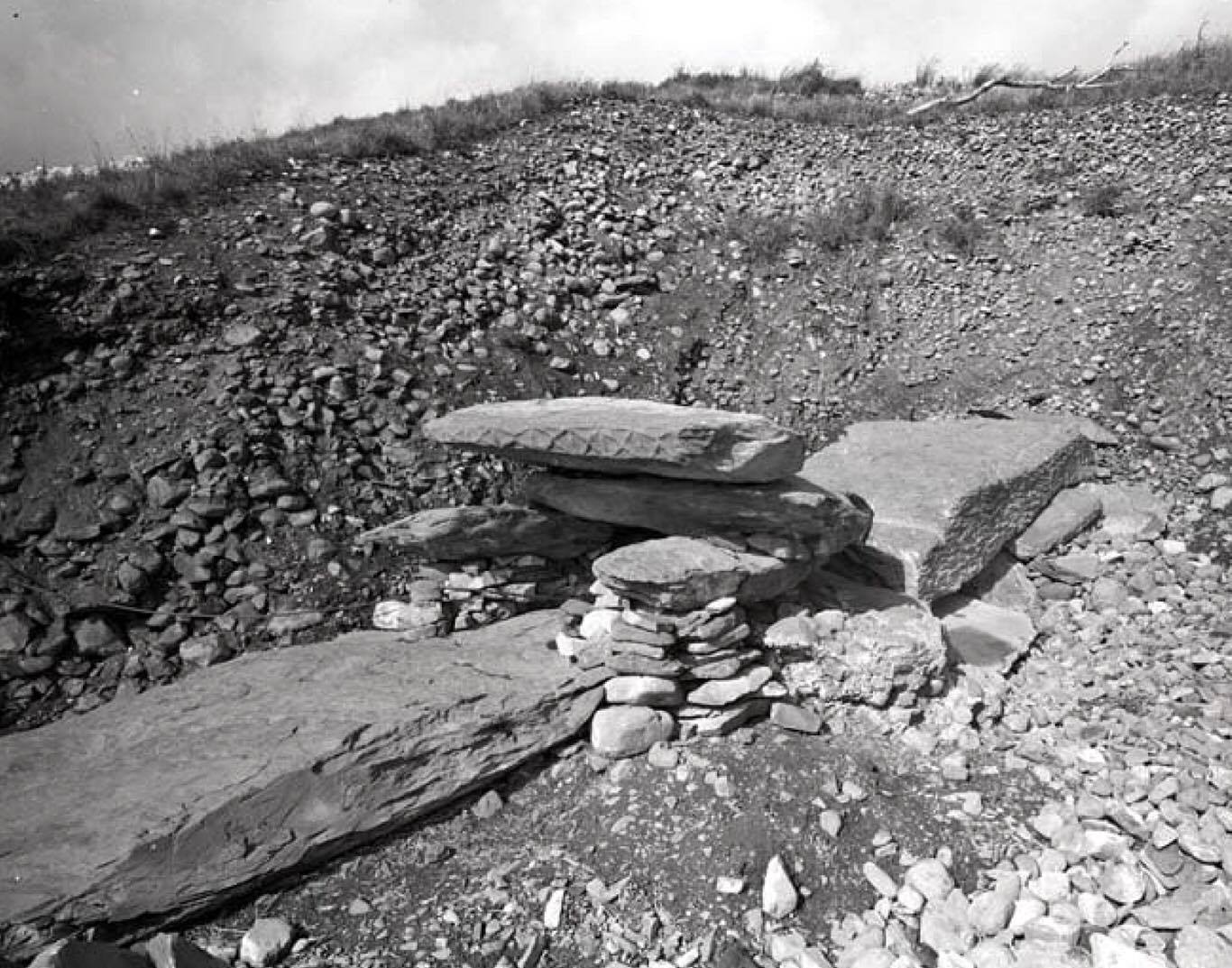
Below are just a small selection of the numerous photos of the Roof-box and passage capstones being fitted back in position according to exact measurements and with reference to large scale drawings (O’Kelly, 1982, pg. 112) visible in the bottom right photograph (Michael J. & Claire O’Kelly – Partnership in Prehistory n.d.).
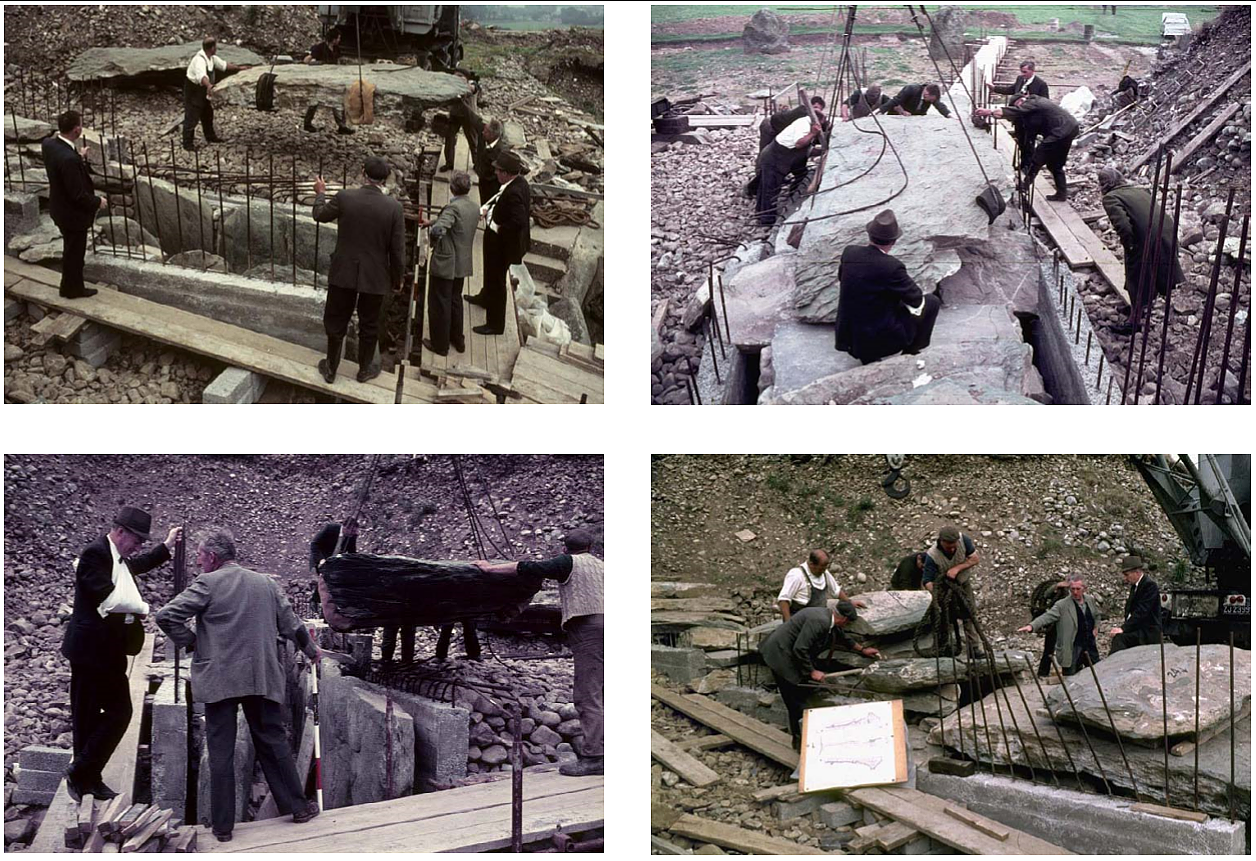
In the excavation report itself (O’Kelly, 1982), two photographs were presented of the uncovered roof-box, plates 41 and 43. Plate 43 is from a downward angle and shows the first few metres of the passage. The roof-box is visible, but due to the angle it is difficult to judge with certainty if the structure had collapsed in on itself. Plate 41 is a tightly cropped photo of the entrance and roof-box taken from a position in front of the entrance. It shows the supporting stones beneath the decorated lintel and the back corbel but due to the lack of context around the structure it could be hard to tell if this was before or after the reconstruction. The caption, however, indicates it was after the removal of the surrounding cairn.
Below is a comparison of the appearance of the external Roof-box structure before and after reconstruction. Compare the visible blocks supporting the corbel slabs that in turn support the back corbel and decorated lintel. Each of the main structural stones is identical, the original stones were re-instated as they had originally been placed by the builders. The height and the width of the roof-box also appear to be identical. Click the photo to enlarge.
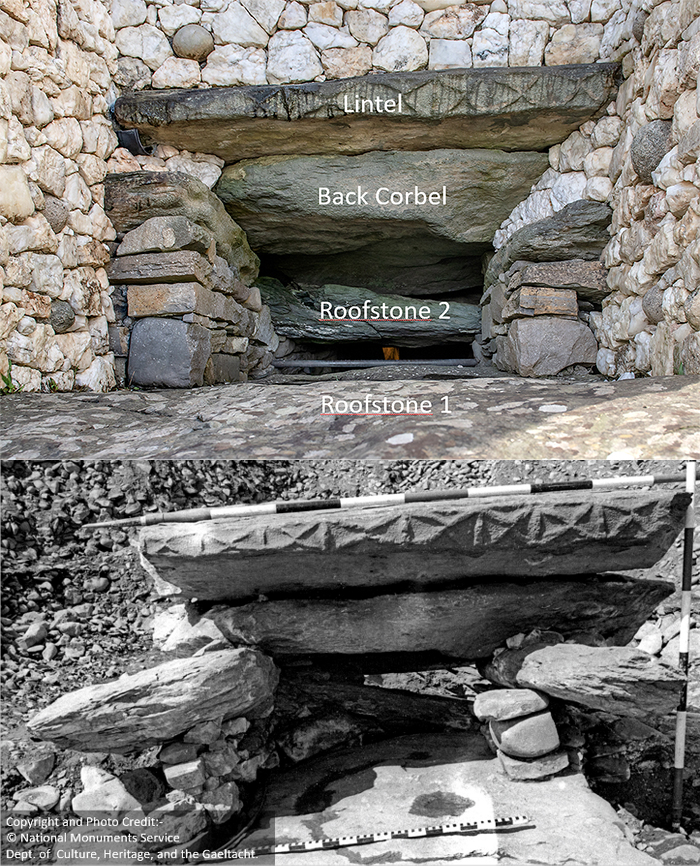
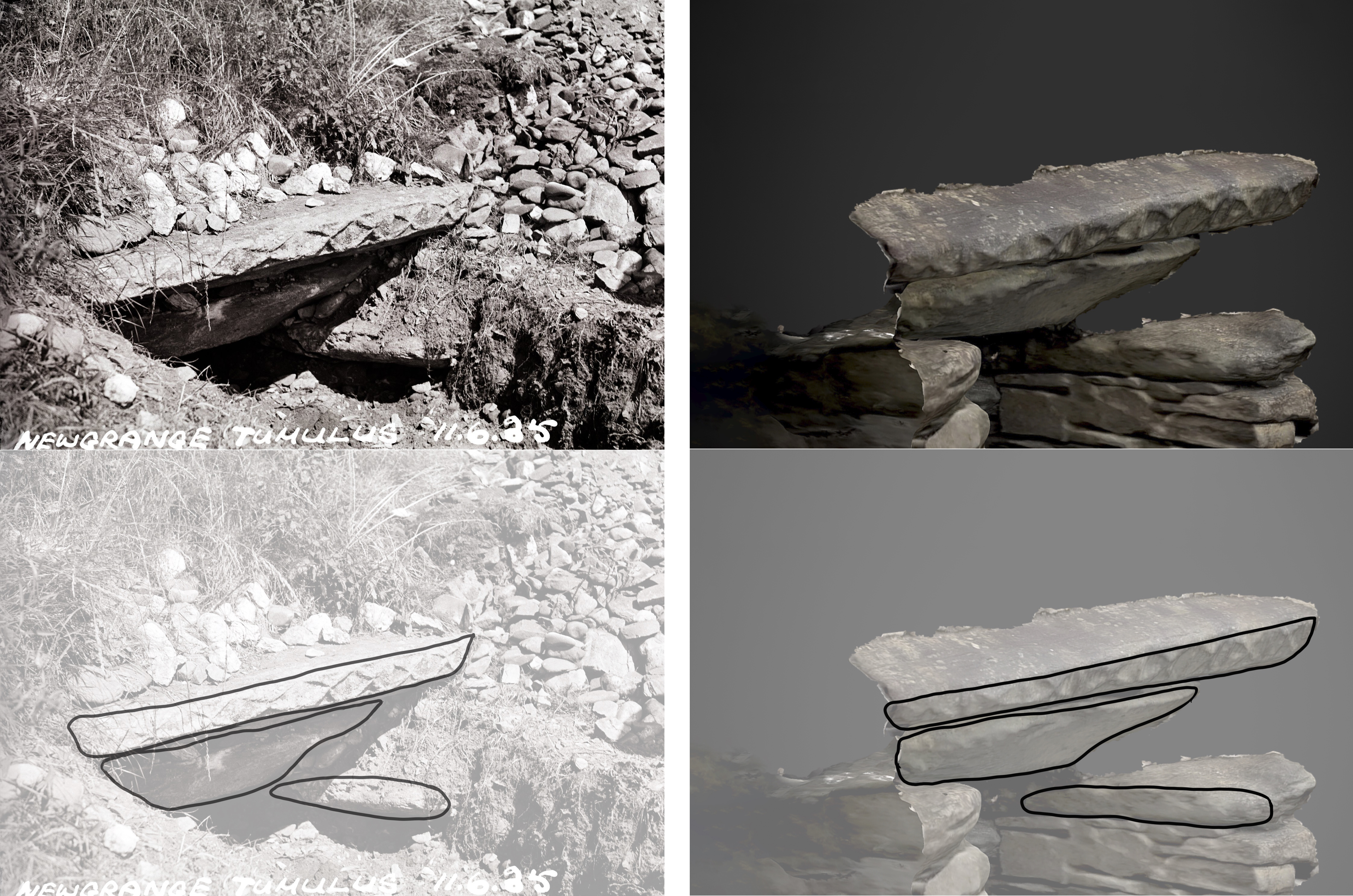
Claim 2: “two of the key stones from it went missing, they’ve been lost.”
This claim, also from an interview with Matt Cooper on Today FM, is the easiest claim to settle, the two stones that formerly supported the roof-stones and back of the roof-box are in fact exactly where O’Kelly stated they were, in the National Museum in Dublin. Here they form the interior of a mock-up passage tomb built into one corner of the museum and are available for public viewing. See the drawings of the carved stones below, and photos of the stones as photographed by me in the museum in 2011. Click on the photos to enlarge.

Incidentally, one of the corbels (Right Corbel 3) has a wonderful example of the unique ‘water grooves’ cut into the roof-stones of the passage to drain excess water out from the passage into the surrounding cairn. All of the other examples in the monument itself are hidden from view within the cairn or purpose built tunnel. Special permission is required to view these.
EDIT 28/12/16: Michael Gibbons has since asked to clarify that the two lost stones he was referring to were quartz blocks that O’Kelly believed were used to block the roof-box before and after the solstice.
However, only one such stone was found during the excavation, where it had fallen into the opening of the roof-box. A second stone was never found but O’Kelly inferred from scratch marks on the top surface of RS 1 that a second had been present and both were repeatedly moved to allow light enter the chamber (O’Kelly, 1982 pg. 96). The quartz block that was present was not a structural stone and would not demonstrate if O’Kelly’s reconstruction of the roof-box was legitimate or not. The current location of this quartz block is apparently unknown.
Claim 3: The excavation remains mostly unpublished and there is no publicly available photographic evidence to back up the restoration of the roof-box.
The O’Kelly archive is in fact accessible to any member of the public, an appointment is necessary to view it however. This was clarified in the press statement made by the OPW following the publication of the article and has been the case for several years now. Contact the National Monuments Service Archive for more information.
So if the roof-box was in good condition when found and was restored faithfully, there is then no reason to suspect the illumination of the chamber was an original feature that guided the construction of the tomb? Not quite, there is one further objection that is sometimes raised to the restoration and the resulting beam of light that, in c3,200BC, would have lit up the very rear of the terminal chamber.
Behind the roof-box there are two roof-stones, RS 2 and RS 3 that are not currently in the position that they are drawn from the pre-excavation surveys. They are both significantly higher. If they had been in the lower positions originally, no light may have reached the chamber at all.

O’Kelly describes the reasons for this in the published excavation report: the corbels that were once seated above the orthostats had slipped under the weight of the massive cairn above them and now rested behind the orthostats, helping to push them inward to create the very tight passage that earlier visitors struggled to squeeze through. The section drawings above also show the corbels splayed out so the inner wall of the corbelling was significantly compressed. O’Kelly notes the same effects can still be seen today further along the passage in the area where the overlying cairn had not been removed (O’Kelly, 1982 pg. 96). When the passage orthostats were straightened and the corbelling reinstated to their positions above the orthostats, the resulting lift clears the path for the solstice light to penetrate the chamber.

It is clear that, if the alignment was to function, both RS 2 and RS 3 had to have been higher in the original construction. If one or both were significantly lower then the phenomenon simply would not work. Another of the unusual engineering techniques used by the Neolithic builders simplifies this problem somewhat, the gap between RS 2 and RS 3 had originally been sealed by a putty made of burnt clay and sand which prevented water from passing through. This putty was suitable for radiocarbon dating and the resulting dates matched those found further along the passage, where the roof rises to meet the chamber. The presence of this putty in this position strongly suggests that both stones were originally fitted together, if one is lifted by the reinstatement of the corbelling, then the other must move in tandem with it to preserve the original relationship. If only one had slipped, the putty seal would have been ruptured and the traces likely washed away. If both stones had not been laid in close proximity originally, the putty seal between them would not have been required.
The photo below of the reconstructed outer passage shows the position of the front edge of RS 3, it is approximately 20cm above that of RS 1, which rests directly on top of the outermost orthostats. Because there was no corbelling in this outer part of the passage, we know the height of RS 1 has to be original. In the section drawings in O’Kelly’s book, the front edge of RS 3 is shown practically level with RS 1. Therefore, it only needed to be raised by 15-20cm for the Roof-box to project light onto the floor of the chamber. Even by a conservative guess, judged by the extent of the lean of the orthstats and the compression, the combination of the lift provided by straightening the passage orthostats below RS 3 and the reinstatement of the corbelling is more than adequate to facilitate this size of a gap and would certainly have allowed the angle of the light to illuminate the chamber floor, if not the back wall of the rear chamber, both after the original construction of the monument and today.
If, on the other hand, the reconstructed roofing of the passage had turned out to be too high, this would have had no effect on the phenomenon visible in the chamber as the maximum height of the beam is determined by a particularly low lintel further along the passage and the pronounced lean still present at orthostat L20.

The reconstruction methods used by O’Kelly, however archaeologists today judge their appropriateness by current standards, ensure the slippage and compression that previously blocked the Winter Solstice light should not recur. We can reasonably expect this phenomenon to occur and be witnessed by many generations into the future.
References:
O’KELLY, M. J. & C . N.D. Michael J. & Claire O’Kelly – Partnership in Prehistory. Retrieved from http://www.worldheritageireland.ie/bru-na-boinne/educational-resources/ Accessed December 2016
O’KELLY, M.J. 1982. Newgrange: Archaeology, art and Legend. Thames and Hudson
PATRICK, J.D. 1974. Midwinter Sunrise at Newgrange. Nature 249. 517-519
RAY, T. 1988. The Winter Solstice Phenomenon at Newgrange: Accident or Design? Nature 337. 343-345.




Excellent and comprehensive summary. Thank you – you’ve done a significant service to Irish archaeology and to public debate.
Sorry for the delayed reply Finola, had to figure out how to enable threaded replies! Thanks for reading and for the kind comments!
Thank you Ken for this more than detailed blog. Excellent as ever.
Mega Phil
Thanks for reading Phil, appreciate the comments.
Great to see in depth analysis, based on actual evidence, archives and logic… as opposed to clickbait sensationalism.
Thank you, hopefully it will inspire people who agree or disagree to look at the archives and report in closer detail.
Thanks for this, Ken. An excellent overview. If this helps, here’s a VR view of the roof box exterior: goo.gl/PILX4X . And here’s the view of the roof box from the interior: goo.gl/f17n1Z .
Thanks Howard, they are fantastic, thanks for sharing them. The detail is excellent, well worth the effort.
Brilliant. A few years back, I visited Rome and Naples for the first time. Back in my student days, you could have ancient monuments almost to yourself. Rome was pretty hellish. The Vatican gallery was like the old standing Kop at Anfield – you could barely move your arms in the crush, , and you had to wait at the Pantheon to be herded in and out in huge groups. I decided then that VR has to be the future. These are magnificent.
Very comprehensive analysis Ken, and a wonderful collection of photographic evidence to back it up. The evidence you present shows there was some slippage, (again your evidence points to the original, and dated, ‘putty’ as being the likely, and believable culprit), which not only lead to constituent parts of the ‘roof box’ assembly ‘slumping’ or being lowered over time, but the resultant pressure resulting in slippage of the orthostats in tandem with the roof slabs. Thus, when the orthostats were realigned to the vertical, the necessity to restore the original positioning of the ‘roof box’ became necessary. Surely the whole point of excavation is to not only investigate, but also to secure and re-instate any constituent parts which may have moved, slipped, or become damaged thus, not only making the passage safe, secure and accessible, but restoring the constituent parts to their original (c.3200BC) positioning. I hope that your thorough investigation, along with O’Kelly’s drawings and reasoning, combined with ancient tradition and folklore, will put an end to speculation that there was any ‘skulduggery’ afoot, and restore the good names of Michael J O’Kelly and his faithful partner Claire.
Next time I am in the museum, I will have my magnifying glass with me, some beautiful carvings on those stones.
Thanks for the thoughtful comments Lar, I think Newgrange would have closed decades ago if the passage had not been restored and secured, that would have been an enormous loss.
Hi Ken
Great site. Thanks for the debate on my page. Can you credit the image as Vallancey 2016 after Stout and Stout 2008 please?
Thanks Vallency, it’s been great discussing this and I am sorry for the oversight, hope the amended caption is O.K.
Perfecto 🙂
to identify the day of the winter solstice was good, but not good enough for the builders of newgrange. they were cleverer than that. the entrance stone may indeed display iron age designs, but radio carbon dating will not reveal that nor disprove it. the evidence for deliberate alignment is provided by the much overlooked fact of there being 97 kerb stones. 97 is an astronomical number. it was, (and still is), the number of leap years in 400 years. don’t take my word for it. check it out.
i do not have a proof, but am inclined to suspect that a newgrange without the function of allowing for the leap year cycle would gradually fall into error like the julian calendar did.
also, if the stone basin was present before the mound was finished, its use might be found in the calibration of the passage mound, rather than in the celebration of solstice once the alignment was made.
Ken: This information is extremely comprehensive and puts the boot to the recent idea that Newgrange is a modern contrivance. I work with some of the more realistic Stonehenge theories, and, for digressive reasons, am convinced that there’s a connection between the two.
I believe it’s glaringly obvious that, if the site was not intentionally aligned to WSSR, then what was it for?
Though I may object to the ‘Disneyfication’ of Newgrange, I think Kelly’s interpretation and reconstruction is faithful.
The kerbstone, with its triple-spirals, lozenges and actual position is the key to defining this monument, and the X’s on the lightbox lintel are another indication of purposed intent.
Nice work, and thanks for some clarity!
ND Wiseman
I agree with Neil on the intent. There are also lozenge shapes to the rear of the light box. If, at this chamber length, you insert a lozenge into the light box below those lozenges, a lit cross shape will form on the rear projection plate (behind the shadow of the lozenge). For this chamber aligned to solstice, that effect would only last for about 8-9 days or so. I understand that the number of X’s are similar.
A small black dot can be formed in the centre of the cross with the right lozenge size. For this chamber, the correct lozenge size happens to be the height of the box as measured below the lozenges. Without having technology such as optical lenses, this is perhaps the only way to accurately measure the movement of a non-pinpoint light source such as the Sun (other than a pinhole [camera] apparatus, the other ways of doing it result in blurry backplate images due to the Sun being half a degree diameter). To my eyes, this points to intent to do something.
An illuminating insight into, and detailed defense of, the M.O’Kelly reconstruction. It was an enormous project for its time and we are indebted, as a nation, to his precise reconstruction which allows following generations to enjoy the phenomenon. Congratulations.
Thanks for the insightful post Ken.